We are extremely glad to inform you that we are all set to officially launch our fourth project "CocoVille" in Gottigere, Bannerghatta Road, Bangalore.
Here is the gist of this novel scheme - Meet the people, understand the project details, take your own time to research if you like it, come back and book with 2 lacs Rs booking amount. Within 3 months pay a minimum of 35% upfront of the total cost and balance in maximum 48 EMI’s (Interest FREE) which is Four Years. For example, if the total cost of a flat is 30 lakhs, then you pay 10.50 lakhs (35%) minimum upfront payment and the balance 19.50 lakhs in maximum 48 Interest FREE EMI’s of approximately Rs.40,625/- each.
Under this scheme we have already done three projects, one at Old Madras Road and two other projects in Bannerghatta Road, Bangalore. Please refer History of our projects below. Our mission is to create more and more such projects, that will make housing affordable, simple and enjoyable and sin free.
- Stilt Car Parking + Five Floors + Terrace Amenities.
- Total 60 flats, each floor will have spacious 12 units of 2BHK and 3BHK flats.
- Total 54 cars and enough two wheelers parking.
- Front Elevation to be best in class
- Ample Lighting and ventilation for all flats, balconies and lobby
- Space Planning with maximum space utilization and openness design concept
- Furniture Layout Planning & Anthropometric guidelines
- Spacious Kitchen and Toilets
- Utility Area for each flat (Common Water Closet)
- Separate electric transformer, power generator and security room in the stilt
| Summary | Details |
|---|---|
| Location | Gardens in Gottigere, Bannerghatta Road, Bangalore |
| Flat sizes | Starting from 944 Sq.Ft to 1400 Sq.Ft |
| Floor Plan | Click Here to view and download Floor Plan. |
| Amenities Plan | Click Here to view and download Amenities Plan. |
| Parking Plan | Click Here to view and download Parking Plan. |
| Land Details | Total of 14700 Sq.Ft in BBMP Approved Layout, with clear titles and BBMP A khata. |
| Project Timelines | 36 months from the date of commencement. |
Following amenities have been planned on large terrace of CocoVille.
.|
Prayer room 
|
Library 
|
Montessori 
|
Conference Room 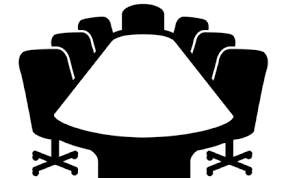
|
Shared office space 
|
|
Multipurpose Hall 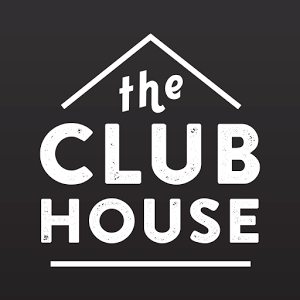
|
Senior Citizens Area 
|
Terrace Garden 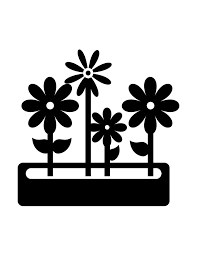
|
BBQ/Common kitchen 
|
Open party area 
|
|
Indoor/Outdoor Gym 
|
Indoor Games 
|
Kids play area 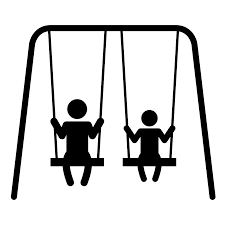
|
Toddlers Pool 
|
Cricket Net 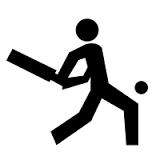
|
|
Exclusive Sisters Only Club 
|
Two elevators (8 Pax Each) 
|
Power Backup 
|
CCTV and 24/7 security 
|
House keeping staff 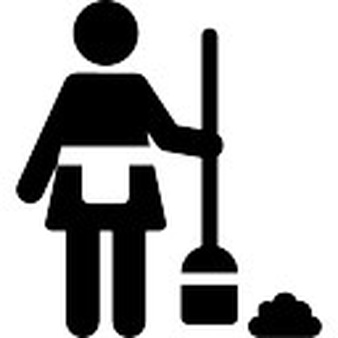
|
The pre-launch price is only Rs. 2,690/- per Sq. ft.
Kindly note that the typical price in that area (Off Bannerghatta Road) for similar flats is somewhere between INR 3300/- to 5500/- depending on the builder. As we are committed to make this project affordable with interest free EMIs, we are offering the flats almost at the cost price without compromising on the quality of construction and materials used.
All payments should be directly made in favor of CocoVille Venture in the form of Cheque, Demand Draft or Online Transfer. The bank account details will be provided once the booking is done.
You will also have the option of “Flexi-Pay” that is, pay a higher initial amount and lesser EMI’s or fewer amount per EMI.
Referral bonus.We want you to live with your loved ones. Earn 2% discount on your down payment when each of your referral convert into confirmed booking.
Checkout the following cost components. 1. Total cost per Flat and EMI 2. Cost breakup and 3. Payment Schedule
CocoVille is located in a small lush green, vibrant completely gated layout with full of coconut trees (hence the name CocoVille). Layout main entrance gate is manned with 24 hrs security. No public traffic through layout.
Situated in Gottigere, Bannerghatta Road, Bangalore, within just 0.75km from Bannerghatta main road, is perfect place to live. CocoVille is on a corner site on the dead-end of 40 rd of layout.
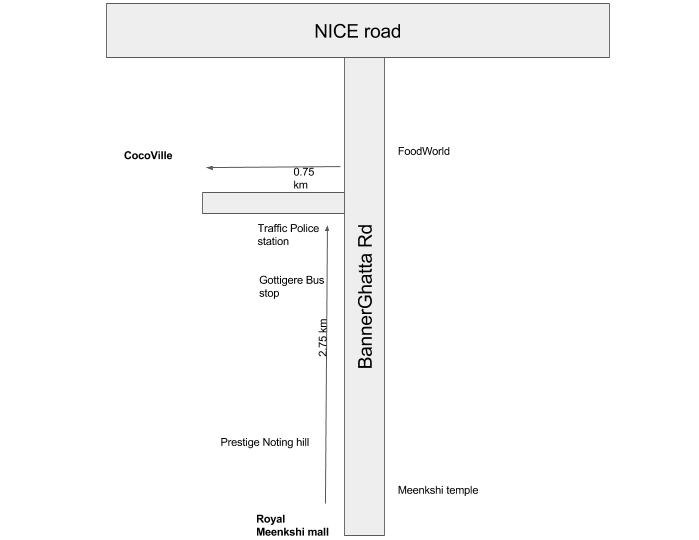
Google Maps direction: Follow the directions for location shown in map below
Gottigere is one of the fastest growing area in south Bangalore due to its proximity with Bannerghatta and NICE road and proposed Metro station. This is the reason why you see some of luxury apartments( Valmark Apas, Valmark CityVille, Mantri Pinnecle, Prestige Song of South, Purva Sound of Water, Windsor Amulyam) and many premium apartment projects Purvanka panorama, Prestige Noting hills, Mantri Residency, Ajmera, Valmark Amoda, Valmark Ananda, Nandi Retreat, Nandi Garden , Nandi Citadel, Nandi Deepa, in this area.
The distance to important places is listed here
|
Hospitals 
|
|
|
Schools/Colleges 
|
|
|
Malls and Marts 
|
|
|
Commute/Road Connectivity 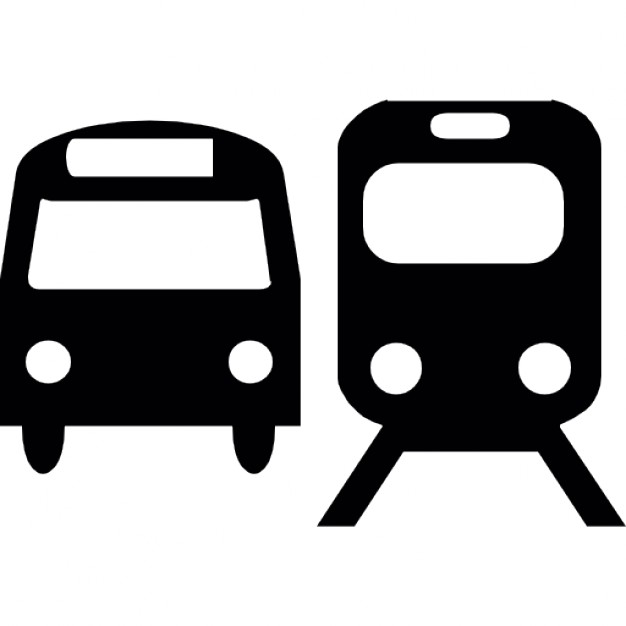
|
|
|
Airport/Railway Stations 
|
|
|
Near by Areas 
|
|
|
Banks 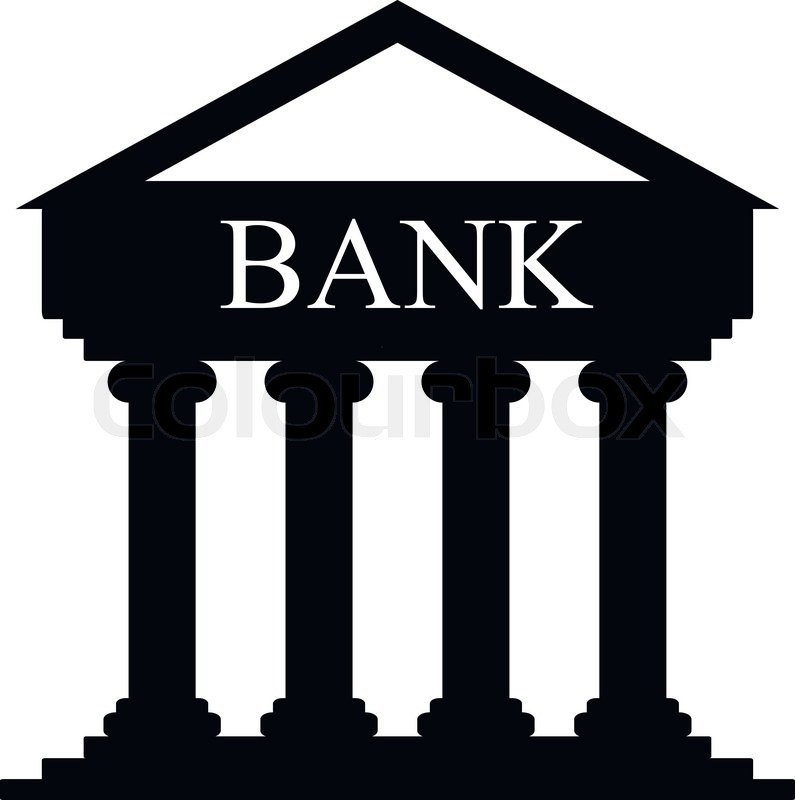
|
|
|
Masajids 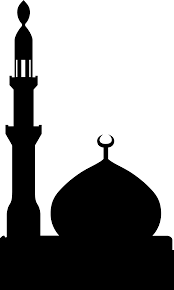
|
|
|
Fun 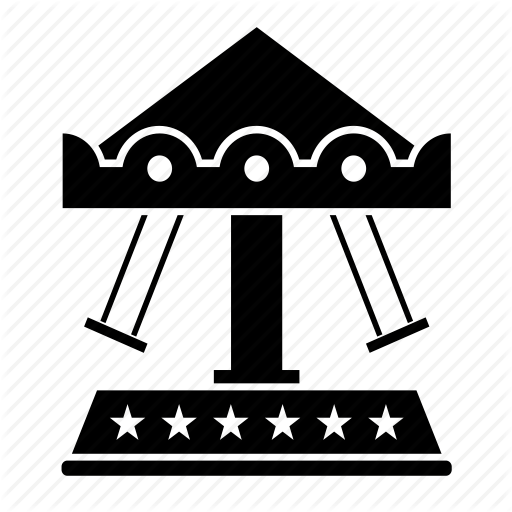
|
|
|
Sports 
|
|
Site visit can be arranged for those who want to come and see the place before making a flat booking. Please get in touch with one of our representatives through email the.nest.Crafter[at]gmail.com.
During site visit, you can also see other projects of ours which are very close from this project
Wait for few seconds for slide show to load. Click on Left Arrow or Right Arrow in the following slide show to navigate photos

- Possession of the flat will be given immediately after the project completion with one year warranty period
- Registration will be done to individual flat owner after completing 100% of the total payment
- Each flat owner will get individual khata and UDS (Un Divided Share) of land of roughly 245 Sq.Ft with current value of around INR 857500/-
- No Transfer of ownership till the first registration
- Allotment of flats is solely at the discretion of The Nest Crafter Team
- Initial Amount should be paid within 3 month from the date of booking
Here is the summary of specification of each flat in CocoVille as given by the Architect. More information can be obtained on need basis directly from us after the site visit.
| Specification | Details |
|---|---|
| Structure |
|
| Railing |
|
| Flooring |
|
| Kitchen |
|
| Doors & Windows |
|
| Electrical Work |
|
| Toilets |
|
| Sanitary & C.P Fittings |
|
| Power/ backup generators |
|
| Plastering & Painting |
|
| Elevator & Security |
|
We the Nest Crafter have been around from 2014 and so far have following projects.
- Abode [Completed | Completely sold out | Buyers got possession before EMI completion | 2 years EMI ]
- Dar-e-Salam [In progress | Completely sold out | 3 years EMI]
- Ecstasy [In progress | Completely sold out | 2 years EMI]
Legal Partners
We take utmost care when it comes to legals and consults best legal advisers in the industries. For this project also we have consultant following multiple lawyers
- Advocate Sahay (20+ years of experience)
- Abdul Azeem (40+ experience)
- Ilyas Pasha (12+ years experience)
Sahay law firm will be handling all legal formalities like buyers getting into the legal sale agreement and registration etc.
Architect
Saqib khan is very young and creative architect who has done 70+ projects so far. His work has been appreciated by Indian Institute of Interior designers (refer to page number 28 in PDF). His experience includes large scale residential apartments, commercial properties, independent villas. One need not talk about his creativity and expertise, subset of his work can be seen online at Enif Designs's Facebook page as well as on Urbanlader page UrbanClap page. His firm Enif designs has already the interiors high level lay outing (position of interiors wardrobe,TV,bed etc), buyers who are looking for interior designers, they can reach out to him and they would be never be disappointed rather they would delighted by the result and the choice made.
Investor
Brothers, who are veteran software engineers are the primary investor into this project and have been supporting us in their individual and personnel capacity.
- Ahmed Sb has about 19 years of experience in IT industry and has been key investor right from inception of this concept. He is MCA from Madurai, MS from BITS Pilani.
- Ashraf Sb has about 17 years of experiance in to product based companies, holds multiple patents. He is MCA from Bangalore University.
- Arif Sb also has about 13 years of experiance in to product based companies and has been a social acitivitist and is associated with multiple initiatives and groups like AMP, YFE, IAC, Milaap. He earned his MCA from Bangalore university, MS from BITS Pilani and Ex-MCA from IIM-Culcutta.